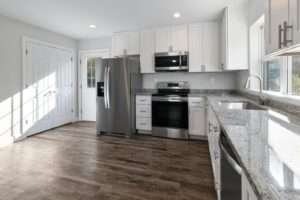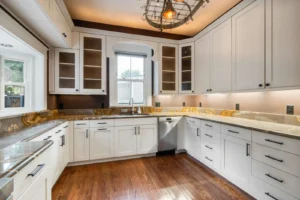Your kitchen must be functional as it remains the heart of your home. It is the place where you start your day and cook your delicious meals. Every kitchen is filled with memories. Therefore, every kitchen must be aesthetic and functional. You often engage yourself in cozy talks with your loved ones while preparing meals in your kitchen. The kitchen at your place represents your lifestyle.
You should consider the perfect layout, according to your requirements. If you are considering remodeling your kitchen, the right layout will allow you maximum space, making it worthy and functional. The following blog will discuss the top 5 kitchen layout ideas that will fit your unique lifestyle.

-
L-Shaped Kitchen
An L-shaped kitchen is the best if you have a small to medium kitchen. The layout consists of open floor plans and flexible design. It is a versatile design featuring two adjacent walls. These form a natural triangle. L-shaped kitchens are efficient and space-saving. You can consider this kitchen layout for the following advantages:
- Great traffic flow
- Easy integration with a dining or living area
- Room to add an island or breakfast nook
- Effective for multiple purposes like cooking, dining, homework, and more.
2. U-Shaped Kitchen
U-shaped kitchen layout plans are the best for home chefs, large families, and individuals with heavy cooking needs. This layout is also known as a C-shaped kitchen.In a U-shaped kitchen, the walls left, right and back have cabinets and countertops. In a U-shaped kitchen, there are left, right and back cabinets and countertops. These create a compact and efficient workspace. Benefits include:
- Maximum counter space
- Abundant storage options
- Perfect “work triangle” for cooking tasks
This layout plan also helps you to customize open shelves or a peninsula for extra seating.
-
Galley Kitchen: Sleek and Smart
Those who have small spaces, apartments, or one-cook households can consider this smart kitchen layout. Galley kitchens have two parallel walls with a central walkway. This feature makes them efficient and functional. Key features are as follows:
- Streamlined design
- Easy access to all appliances
- Space-saving without sacrificing utility
When combined with right lighting and finishes, these galley kitchens become functional. You can feel an open and modern layout for your kitchen despite living in a compact home or apartment.
-
Open Kitchen Layout: Social and Spacious
The kitchen layout plan works for entertainers, families, and open-concept homes. The open kitchen allows users to go to the dining and living areas. They can enjoy conversations while cooking in the kitchen area. The highlights include:
- Effortless transition between rooms
- Ideal for entertaining and multitasking
- Plenty of space for islands and seating
When considering this layout, you should use thoughtful storage and zoning. It allows you to maintain function and avoid clutter in shared spaces.
-
Island-Centered Kitchen
This kitchen layout is ideal if you have medium to large kitchens with room for a central work area. When you add a kitchen island, you can get the following advantages:
- Extra prep space
- Additional storage
- Seating for casual dining or socializing
These islands pair well with L-shaped and open kitchens. This kitchen layout is great if you have a large family or frequent guests coming to your place.
Which Kitchen Layout Is Right for You?
Are you not sure of the ideal kitchen layout that suits your needs? These are the following things you should consider when selecting the ideal layout at the time of kitchen remodeling:
- How much space you have
- How many people use the kitchen
- Whether you cook often or entertain regularly
- Your style and storage needs
The ideal layout allows you to make your kitchen beautiful, functional, and enjoyable.
Must Read: 5 Reasons To Give Your Kitchen Open Floor Plans
Summing Up
Designing a kitchen that fits your lifestyle is everything that a homeowner wants. At Personal Touch Contracting, we help homeowners find the ideal kitchen layout plan. We have been your trusted kitchen renovation services. Whether you build a new home or upgrade your old kitchen to a modern one, we can help. Connect with us now and get free quotes about different kitchen remodeling projects.
FAQs
- Which kitchen layout is best for small spaces?
Galley and L-shaped kitchens are ideal for small spaces. These kitchen renovation services maximize efficiency and minimize unnecessary walking and clutter.
- Can I prefer a kitchen layout with islands?
Add Islands with an open, L-shaped, or large U-shaped kitchen. This island allows you to get enough space for safety, moving here and there in the kitchen or sitting there.
- How long does a typical kitchen remodel take?
Generally kitchen remodeling tasks require 4 to 8 weeks to get completed. However, it can take more than 8 weeks, depending on the complexity of the project, the professionals involved in it, or changing structural or layout plans.


